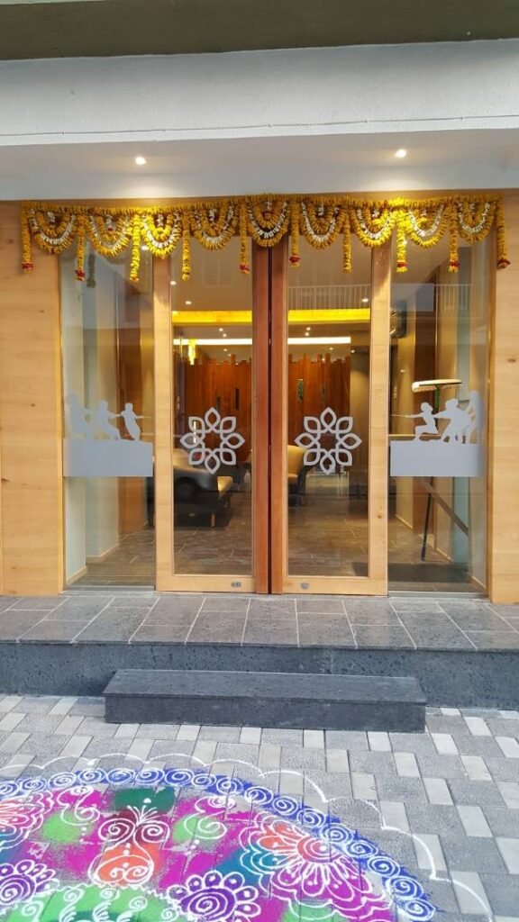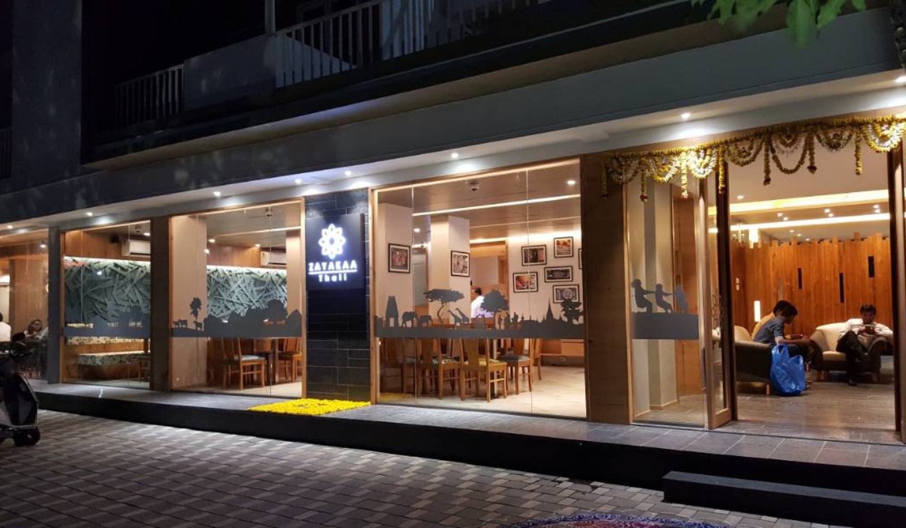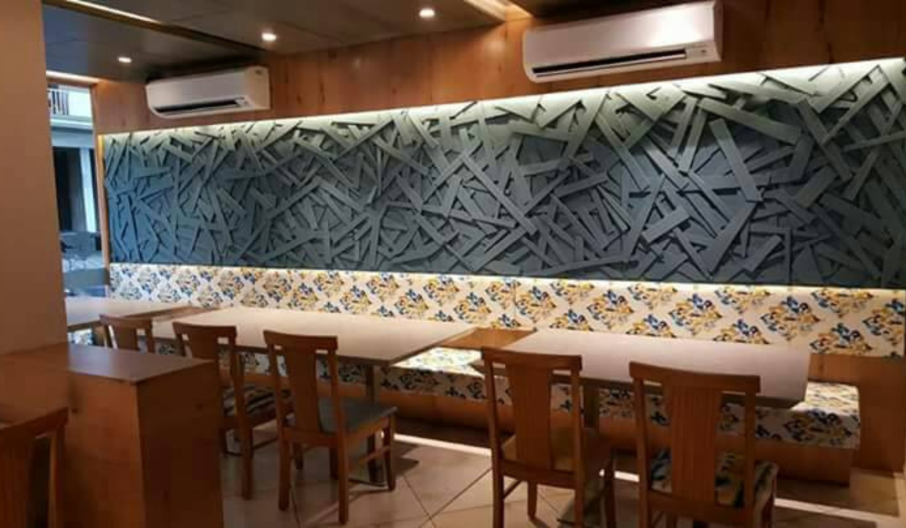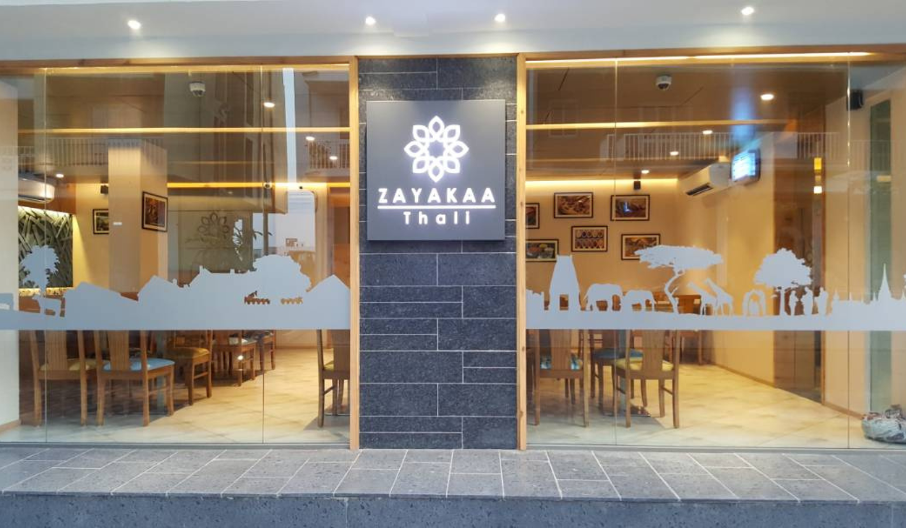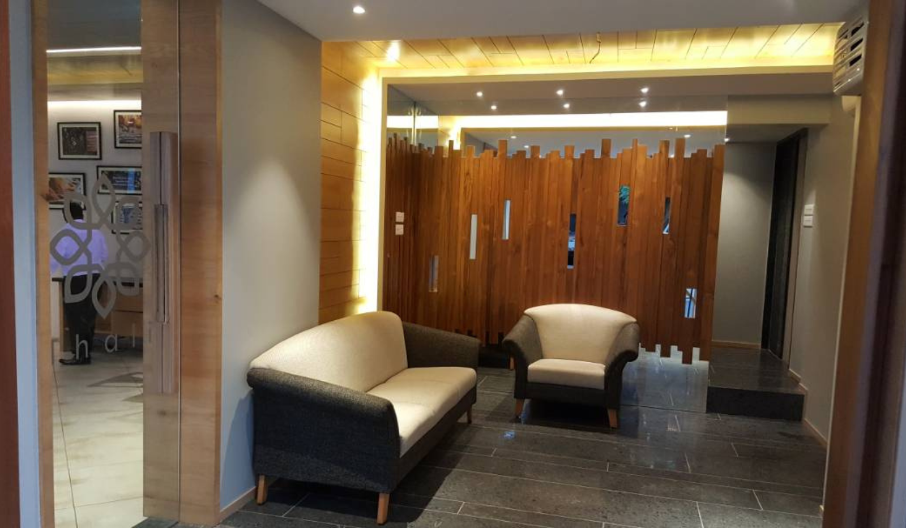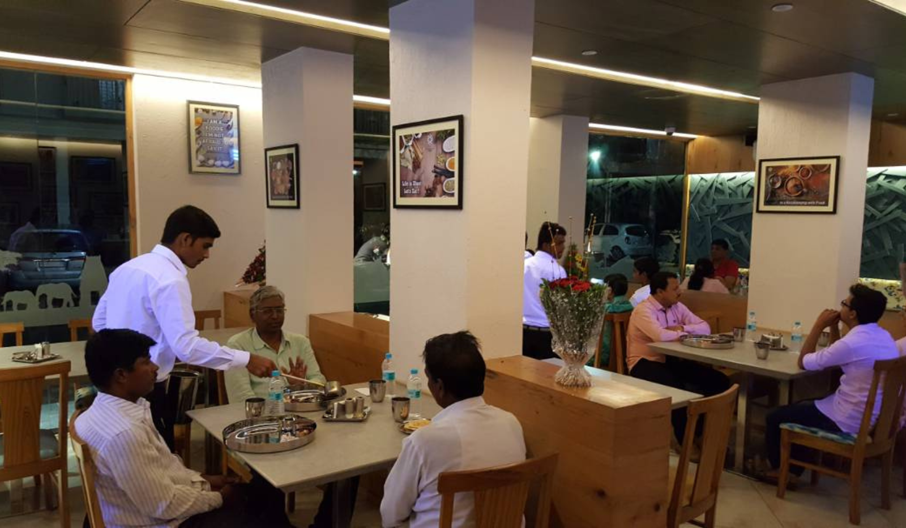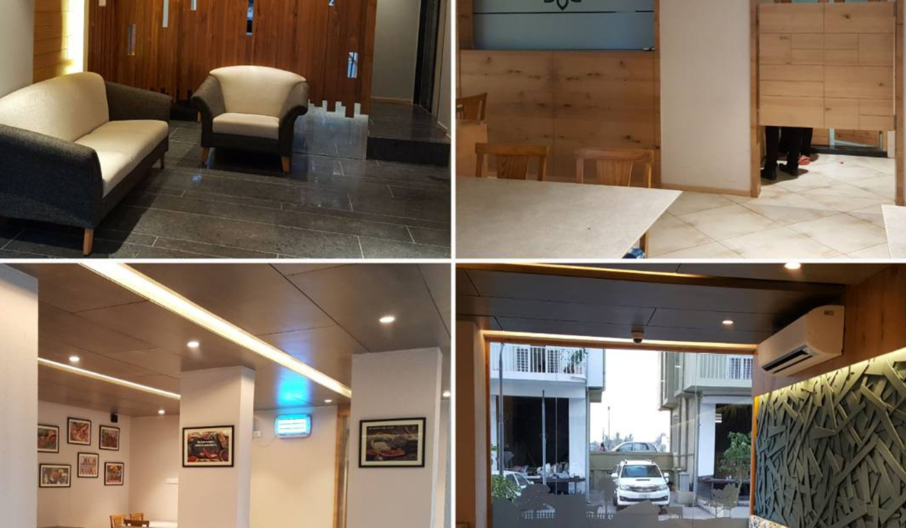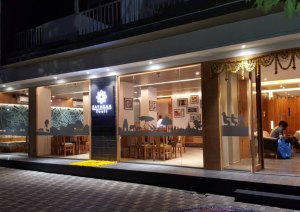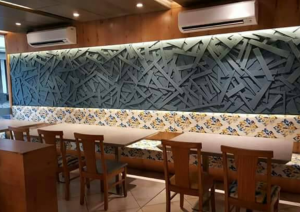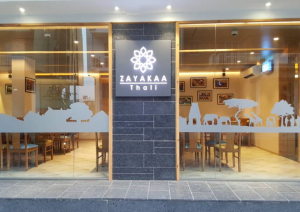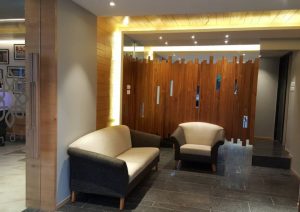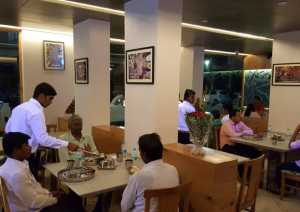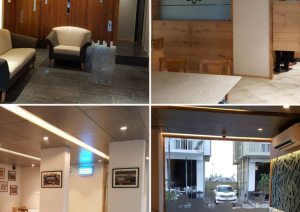Zayakaa Restaurant
AREA- 2500 SQ. FT
THEME – MODERN STYLE
A 2500 sq.ft modern-style restaurant designed with customer comfort in mind focuses on creating a welcoming and relaxed atmosphere, enhancing the dining experience with thoughtful layouts, ergonomic furniture, and practical design features. The space is designed to balance aesthetics, functionality, and the comfort of guests. The open layout, ergonomic seating, and ambient lighting contribute to a welcoming atmosphere, while features like natural light, quality ventilation, and flexible seating arrangements ensure guests are comfortable throughout their dining experience.
Incorporating Bison Panel (Cement Sheet) as the ceiling material in your 2500 sq.ft modern-style restaurant adds a unique and contemporary touch to the design, while also offering practical benefits. Bison panels, being a type of cement sheet, have a modern and industrial look that pairs well with the sleek, contemporary style of a modern restaurant. When used for ceilings, they create a clean, minimalist aesthetic, enhancing the restaurant’s modern feel. Bison panels are known for their strength and durability, which makes them an excellent choice for a restaurant ceiling.
Using diagonal-style flooring in your restaurant adds a unique touch and can bring multiple visual benefits. A diagonal floor pattern creates a sense of movement and energy, as opposed to the traditional horizontal or vertical layouts. This angular placement draws attention and can make the space feel more expansive and open, which is particularly beneficial in a restaurant setting. The concept of “West-to-Best” material likely refers to very cost effective, high-quality materials with a refined look that elevate the restaurant’s interior. We create a stylish and modern atmosphere that feels high-end without the expensive price tag.
